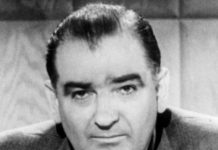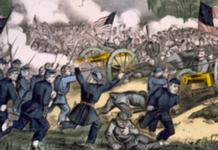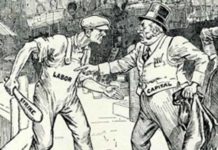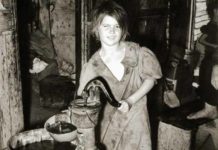Roof problems have plagued homeowners for years. Thomas Jefferson was no exception.
Roofing projects at Monticello continued throughout Thomas Jefferson’s life. In succeeding years, roofing issues also have been a focus of restoration and historic preservation. The last major project during the 1990s cost $1 million.
Jefferson used Monticello as his architectural lab. He experimented with innovated materials, new construction techniques and unusual spatial arrangements to improve upon previous designs. The sophistication of Monticello’s roof system is evidenced by the complex construction and features of the 7,378-square-foot expanse. Thirteen skylights, six chimneys, over 250 balusters, gutters and a Chinese railing surrounding the uppermost serrated ‘terras” platform highlight the intricate roof landscape.
Last Roof Restoration
During the last major project, Monticello’s director of restoration claimed the roof was one of the most sophisticated and technologically advanced in America for its time.
To ensure that history would not be obliterated during the 1990s restoration, only quality products were selected for the project. For example, a water-based paint stripper was used to gently remove paint layer by layer, allowing historians to learn about the colors and textures that were chosen by Jefferson and distinguish these from those selected during subsequent years. Another reason for selecting the water-based stripper was to avoid the harsh chemicals that would have damaged these historic paint layers, compromised the original wood roof surface and exposed workers to dangerous fumes.
Replacing the Monticello roof took the efforts of dozens of scholars, architects, craftsmen and laborers. The first objective was to construct a new roof that would not leak. The second goal was to replicate the 1824-26 tin-shingled roof Jefferson would have known near the end of his life.
The roof was completed in time for the 250th anniversary of Jefferson’s birth (1993) and now it allows the entire house to closely resemble the appearance enjoyed by Jefferson.
Monticello Layout
Monticello has 43 rooms. Thirty-three are in the house (12 are in the cellar, 11 are on the first floor, six are on the second floor and four are on the third floor) along with four rooms in the pavilions and six under the South Terrace. The stable and carriage bays under the North Terrace are not included in the room totals. The first design of Monticello had only 14 rooms.
The home is 110 feet long and just shy of 88 feet wide to outer faces of the porticoes. It is 44 and one-half feet high to the oculus of the dome. Room heights vary: the Entrance Hall is 18 and one-half feet, the North Octagonal Room is nine feet and 10 inches, and the second floor bedrooms are eight feet.
The thickness of exterior walls varies from 13.5 feet inches at the northeast front to 27 inches in the parlor side walls. The house has about 11,000 square feet of living space that includes the cellars below the house but does not include the pavilions or rooms under the terraces.
Monticello is owned and operated by the Thomas Jefferson Foundation. Founded in 1923, it is the private nonprofit organization dedicated to operating Monticello in a style consistent with the Jeffersonian legacy and advancing a two-fold mission of education and preservation. The Foundation does not receive ongoing local, state, or federal support. It sustains itself with admission fees, retail sales and private gifts.








